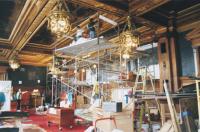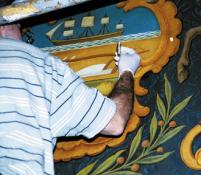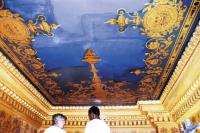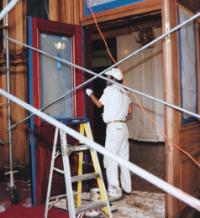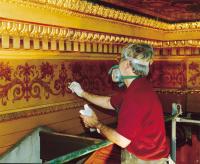House Majority Caucus RoomIn spring 2001, conservation work began on the House of Representatives Majority Caucus Room. Located on the first floor of the main Capitol, the room has seen several modifications over the last hundred years. It was built as a caucus room and used from the time of the Capitol's dedication in 1906 until 1925. In 1925-1926, the Treasury Department, which held offices across the hall, expanded and in agreement with the Legislature, took over the space. As a result, the original dais was removed to allow for the reinforcement of the floor with structural steel to accommodate the installation of a mammoth vault, tear gas ducts, and a new configuration for the west wall. In 1940, the room was converted back into the House Majority Caucus Room when the Department of Treasury relocated to the newly completed Finance Building. During this conversion, the Treasury modifications were all removed, and a new wooden platform and desks were installed in the same location as the originals. A decorative mural depicting Pennsylvania's Coat of Arms was painted on the wall behind the dais. The Committee's restoration work consisted of two distinctive projects: Package I — Woodwork and Package II — Ceiling, Walls, and Mural. Over many decades, the Honduran mahogany was covered with coats of urethane, concealing the original shellac. The finish coats were removed, and repairs were made to the woodwork. The wood was stained to match original samples found under the historic sconce escutcheon (an ornamental protective plate) and then varnished. A new wood cornice valance was built and installed to hide the indirect lighting that was placed on the ledge of the wainscot. The most dramatic addition to the Caucus Room, however, was the return of the original dais desk railing and balustrade. Although the current dais desks are the 1940 replacements, the original 1906 railing was found in storage and salvaged by the Committee. The railing was modified and adaptively reused to simulate the original intent of the room. Two wood pilasters have been installed on the west wall behind the dais to frame the 1940s "Coat of Arms." Originally, this wall had a sounding board and hood that was held in place by two pilasters. The new pilasters reinforce the importance of the central focus at the dais. During the second part of the project, conservators undertook the challenge of determining the original wall stencil pattern. Several paint exposure windows revealed that the original stencil pattern had been painted with another stencil design. Attempts to uncover the original finishes proved futile with current technology. This led to the decision to replicate the original stencil pattern and apply it to a new layer of canvas — a process that is completely reversible. To replicate the stencil, a tracing was made of the original pattern. The tracing was then scanned into a computer, allowing multiple stencils to be cut by a laser. While the investigation of the wall finish was taking place, conservators began cleaning the ceiling bays and decorative architectural features. The ceiling was in need of repair in many areas. Years of isolated water infiltration caused flaking of paint and gold leaf in several bays of the decorative plaster ceiling. These damaged areas were consolidated and in-painted. In addition, a gray brown stain, from years of cigar and cigarette smoke, was removed from all surfaces. All of the gold leaf in the room was conservation cleaned, and new leaf was selectively placed on deteriorated areas. The Committee's conservators cleaned the existing original chandeliers and sconces that were rewired by the Department of General Services contractor. To accommodate current functions, a small portion of the 1940s desk unit was extended to provide housing for computers and equipment. Before the 2001 restoration, the condition of the House Majority Caucus Room reflected changes from 1940. This campaign to conserve the room was a team effort with the Department of General Services, which also installed a fire suppression and smoke detection system, along with mechanical, electrical, data, ADA, and communication upgrades to meet current requirements. |
HOUSE CAUCUS ROOM RESTORATION
CONSERVATION OF MURAL
CONSERVATION CLEANING OF DECORATIVE CEILING
STAINING WOOD DOORS
CLEANING DECORATIVE STENCIL |
